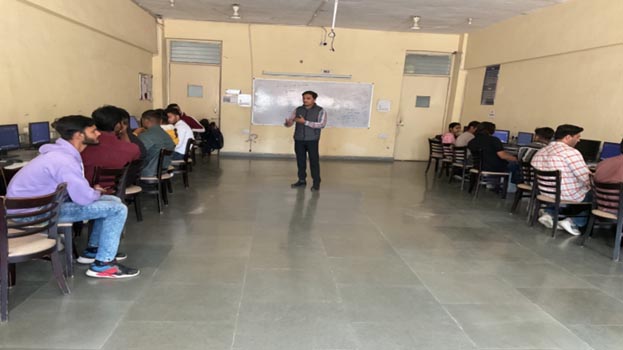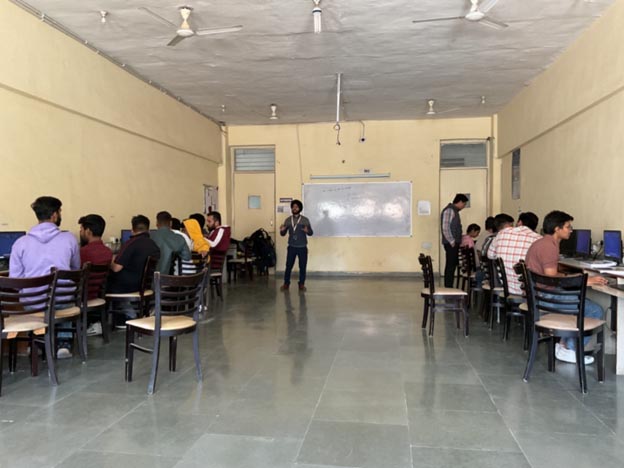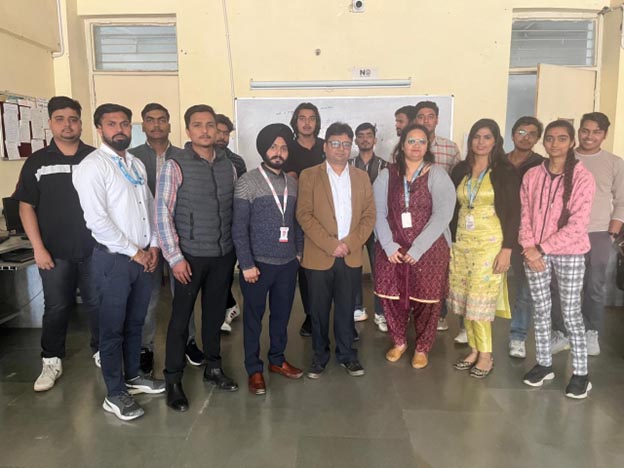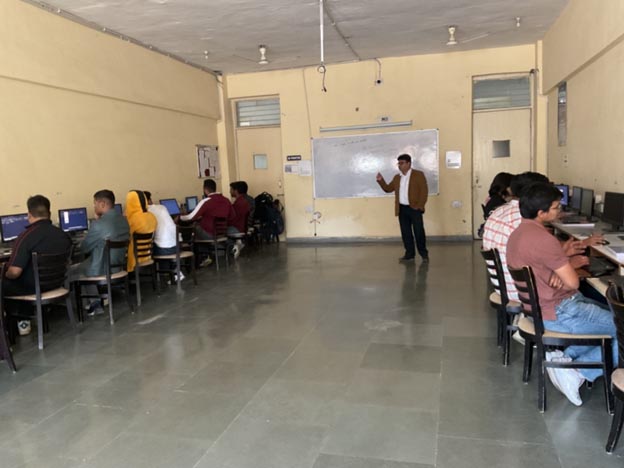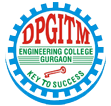admin
Open Elective Courses 3rd Semester Date Sheet (Full-Re-Improvement) May 2024
Open Elective & Foundation Elective Courses 2nd Semester Date Sheet May 2024
M. Tech 3rd Sem Exam Date Sheet – May 2024
M. Tech 2nd Sem Exam Date Sheet – May 2024
BCA Exam Date Sheet – May 2024
BBA Exam Date Sheet – May 2024
B. Tech 8th Sem Exam Date Sheet – May 2024
B. Tech 7th Sem (Re) Exam Date Sheet – May 2024
B. Tech 6th Sem Exam Date Sheet – May 2024
B. Tech 4th Sem Exam Date Sheet – May 2024
April 2024 Practical Examination Notification
May 2024 Exam Notification
Expert talk by Mr. Ravi Siwach (Manager L&T Pvt. Ltd.) on industrial Civil Engineering Drawing
Introduction:
- Explain the importance of civil engineering drawing in construction projects.
- Highlight how mastering drawing skills can enhance their understanding of structural design and construction processes.
- Explain its role in conveying design ideas, specifications, and instructions.
- Emphasize its significance in ensuring accuracy and precision in construction projects.
- Types of Civil Engineering Drawing
Tools and Techniques:
- Discuss traditional tools (e.g., pencils, rulers, compasses) and modern software (e.g., AutoCAD, Revit).
- Highlight the importance of scale, proportion, and accuracy in drawing.
- Elements of Civil Engineering
- Importance of annotations for clarity and understanding.
- Difference between plan view, elevation view, and section view.
- Demonstrate how to interpret and create these views
Hands-on Exercise:
- Conduct a brief drawing exercise to allow students to apply what they’ve learned.
- Provide feedback and guidance on their drawings.
- Encourage students to practice drawing regularly and explore advanced techniques.
- Emphasize the importance of attention to detail and accuracy in civil engineering drawing.
- Invite questions from the audience.
- Emphasize its role in translating conceptual designs into tangible structures.
Reiterate Mr. Ravi Siwach’s commitment to supporting aspiring civil engineers in their journey towards excellence. This expert talk by Mr. Ravi Siwach offers valuable insights and practical advice to civil engineering students, drawing from his extensive experience in the field. It aims to inspire and empower students to master civil engineering drawing for success in their future endeavors.
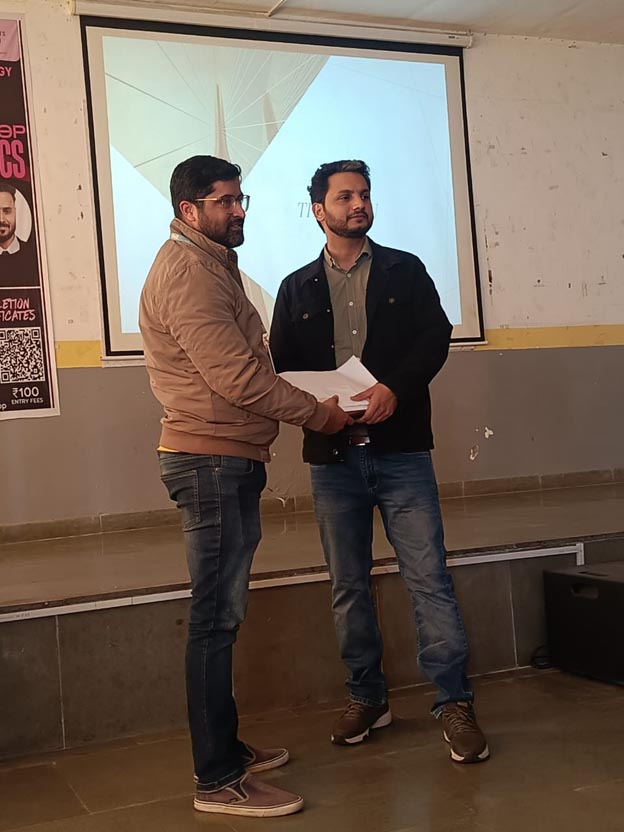
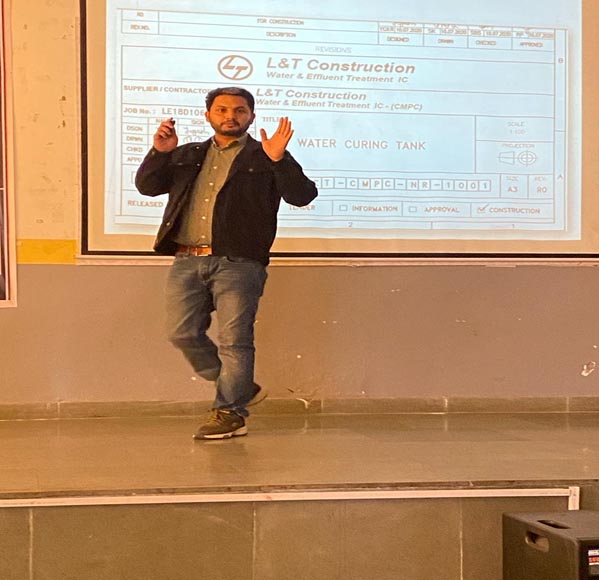
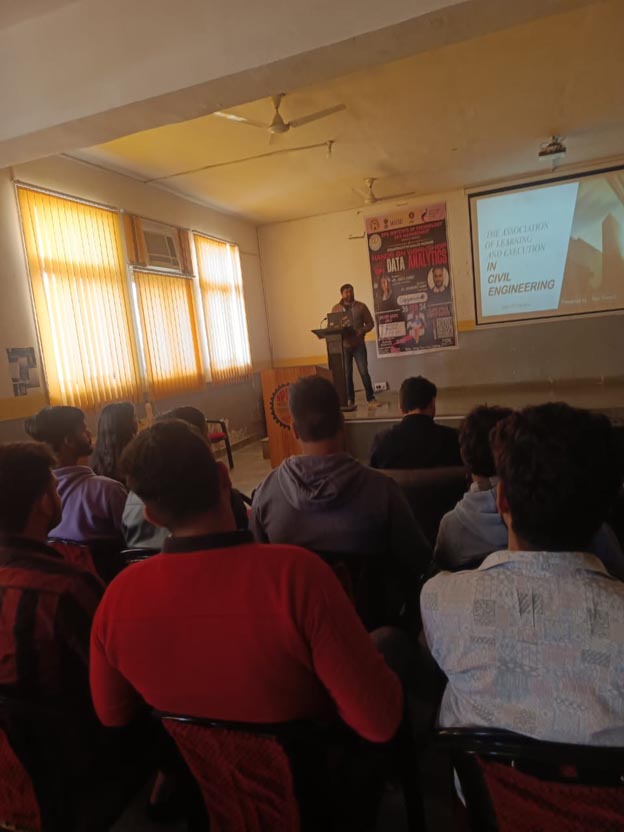
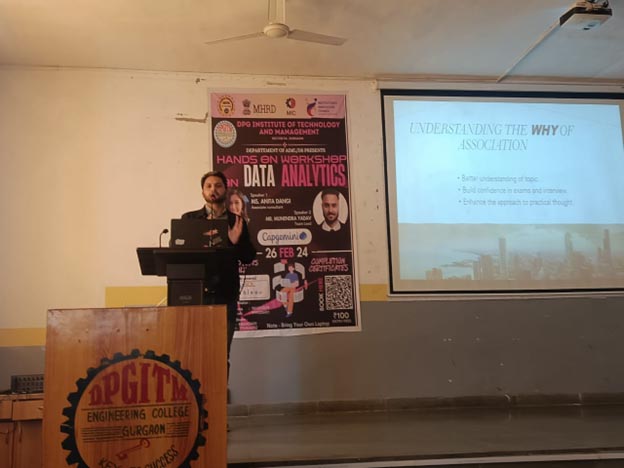
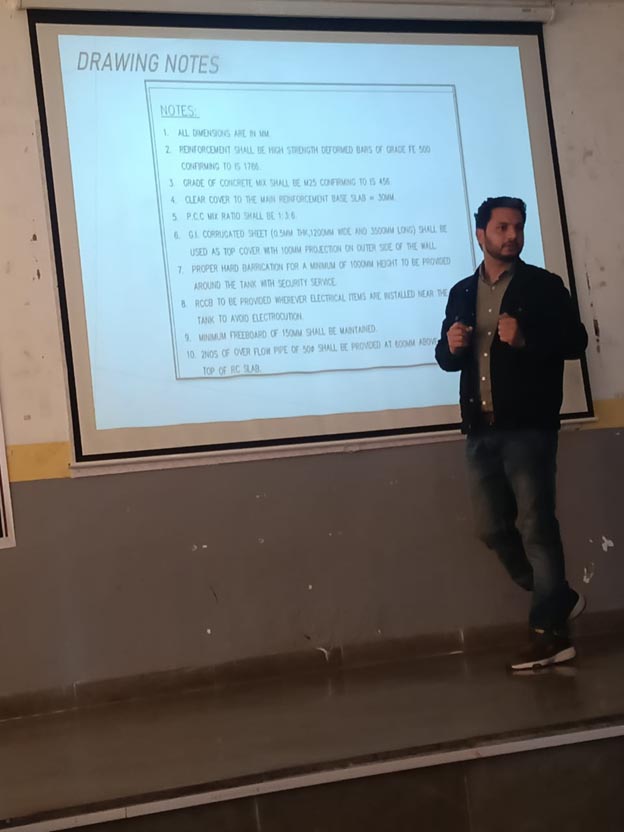
Auto CAD Workshop
Location: R-113 [Civil Engineering Department, [DPGITM, Gurugram]
Objective: The one-day workshop aimed to introduce students and faculty members of the Civil Engineering Department to Computer-Aided Design (CAD) software and its applications in the field of civil engineering.
WORKSHOP STRUCTURE:
Introduction to CAD: The workshop commenced with an overview of CAD software and its significance in civil engineering projects. Basic concepts such as drawing tools, layers, and commands were explained to familiarize participants with the CAD environment.
Fundamentals of CAD in Civil Engineering: The session delved into the specific applications of CAD in civil engineering, including architectural design, structural analysis, and infrastructure planning. Real-world examples and case studies were presented to illustrate the practical utility of CAD in various domains.
Hands-on Training: Participants were provided with individual workstations equipped with CAD software. Guided by experienced instructors, they were given practical exercises to create 2D and 3D models of structures, analyze design parameters, and generate detailed drawings. This hands-on session enabled participants to gain proficiency in using CAD tools effectively.
Advanced Features and Techniques: Advanced features of CAD software relevant to civil engineering, such as parametric modeling, finite element analysis, and Building Information Modeling (BIM), were explored in-depth. Participants were introduced to time-saving techniques and best practices for optimizing their workflow.
Industry Insights and Career Opportunities: A panel discussion featuring industry experts provided valuable insights into the latest trends and technologies shaping the field of CAD in civil engineering. Participants had the opportunity to learn about career pathways and job prospects in sectors such as construction, infrastructure development, and project management.
Q&A Session: The workshop concluded with an interactive question and answer session, allowing participants to seek clarification on any doubts or queries regarding CAD software and its applications in civil engineering.
Outcomes:
- Enhanced understanding of CAD principles and their relevance to civil engineering.
- Improved proficiency in using CAD software for design, analysis, and documentation tasks.
- Exposure to advanced features and techniques for efficient CAD workflow.
- Insight into career opportunities and industry demands in the field of CAD in civil engineering.
Acknowledgments:
We extend our gratitude to the instructors, industry experts, and participants for their valuable contributions towards making the workshop a resounding success. Special thanks to Mr. Mohan (CADD CENTER, SECTOR-14) for their generous support in organizing the event.
Future Directions:
Building upon the success of this workshop, the Civil Engineering Department intends to organize advanced training sessions and seminars focused on specialized CAD applications, interdisciplinary collaborations, and emerging technologies in civil engineering. These initiatives aim to foster innovation, excellence, and industry-relevant skills among students and faculty members, ensuring their continued success in the evolving landscape of civil engineering.
Coordinator: Neha Sharma (A.P, Civil Engineering Department, DPGITM)
